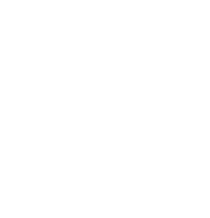SPECIFICATION

BUILDING FORM / ENTRANCE
- Grade A office space over ground and six upper floors.
- Dramatic double-height, glazed reception area with feature wall and ceiling fins in walnut finish.
- High quality bespoke designed reception desk incorporating: spray lacquered panels; corian panels; opaque back painted glass top in part; a black walnut top in part; and satin stainless steel skirting.
- Sub-divisible floors: two tenancies per floor.
AIR CONDITIONING
- Office areas are heated and cooled by concealed ceiling-void mounted fan coil units. The fan coil units are ducted via galvanised ductwork to ceiling mounted supply air swirl diffusers which deliver conditioned air into the space. Air is returned to the fan coil units via the perforated ceiling tiles.
- FCUs, secondary ductwork, supply diffusers, return grills and ancillary equipment have all been replaced. Each office area is divided into two zones with each provided with a new local adjustable room temperature thermostat to provide local control.
- New air-cooled chillers, primary pumps and primary circuit pipework.
- Fresh air will be supplied at a rate of 8 l/s in the office and reception areas.
ACCESS CONTROL
- A new video door entry system has been installed comprising an external call panel situated adjacent to the main entrance door to allow communication with each tenant space (2 per floor) and for communication to the handset on the main reception desk.
- External unit will interface with a video handset in each tenant space. If a call is received it will be the security guard / tenant responsibility to come down and provide access to any visitor.
- With regard to the car park a proximity distance card reader shall be provided to permit access via the car park barriers.
BUILDING MANAGEMENT SYSTEM
- New BEMS controls system allowing control over the whole building.
- New system is designed around Trend BEMS system. Tenant’s new BEMS sub-systems control panel displays to be interrogated via Front End PC.
CCTV
- New CCTV system to comprise fixed angle colour cameras (2 internal and 5 external) each enclosed within a ‘mini-dome’ enclosure, with digital recording facilities to provide at least 31 days’ worth of high resolution images.
- The CCTV system will have its own UPS.
CEILING FINISHES
- Open plan offices fitted with metal suspended modular lay-in grid ceiling tiles with acoustic insulation manufactured by SAS Limited.
CLEANERS ROOM
- Landlord’s cleaner cupboards, including sinks, are provided on every floor.
PARKING
- There are a total of 27 car parking spaces (ratio of 1:2,114 sq ft) and two tier Bristol Cycles shelter to accommodate 28 bikes.
DDA PROVISION
- 1 no. unisex accessible WC per floor.
ENERGY PERFORMANCE CERTIFICATE
- The building has an EPC rating of “C+”.
EXTERNAL LIGHTING
- 4 no. floodlights will illuminate the rear car park.
FIRE DETECTION ALARM SYSTEM
- Fire detection and alarm system has been designed and installed to category L2 as described in BS5839-1:2002.
- System includes both manual break glass call units and automatic detection in the form of smoke and heat detectors.
FLOOR TO CEILING HIGHT
- A floor to ceiling height of 2.5m on all upper floors and 2.7m on the ground floor office areas.
LIFTS
- 2 no. OTIS passenger lifts which have been cosmetically refurbished to include: new wall finishes, mirrors, handrails, flooring, ceiling and lighting.
LIGHTING INSTALLATION
- Existing lighting system within the main office areas, lift lobbies, corridors, toilets and receptions has been replaced with new LED luminaries in the office areas.
- Lighting within office areas, toilets and lift lobbies will be controlled via PIR presence detectors.
RAISED FLOOR
- 1st – 6th Floors: New Intercell cable management flooring system with 500 mm square metal tiles. Nominal height of flooring system is 65 mm.
- Ground Floor: new raised access floor with void varying from 200-400mm.
- A busbar system is provided.
TELECOMS
- Tenants will have access to voice and data network services. Network providers at present include BT, Virgin Media and Vodafone.
- A fixed network and mobile coverage assessment report is available upon request.
TENANT BLINDS
- The windows allow for blind fixings. Internal blinds (if required) will be provided by tenants.
TENANT PLANT SPACE
- There is space on the roof for the installation of tenant plant if required.
WALL FINISHES
- All internal walls have a painted plasterboard dry lining finish.
WC & SHOWER FACILITIES
- Contemporary male, female and accessible WC’s on every floor.
- Full height walnut veneer laminate WC cubicles.
- Feature Lovair Corian slab wash hand basins in all WC’s with automatic tap.
- Recessed hand drier, waste bin and towel combination units in all WCs.
- Showers provided on all upper levels fitted with Mira electric thermostatic shower units.
A full technical pack is available upon request.
